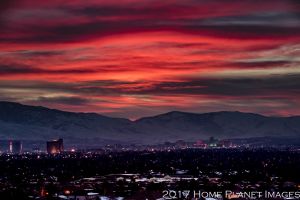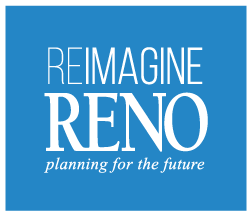How do we turn the community’s unified vision for Reno into reality?
During phase I of ReImagine Reno, thousands gave input about their vision for the city through focus groups, presentations and online surveys. Through that process, the community clearly expressed its desire for Reno to be a base for outdoor activities, an arts and culture center, a university town, and technology center.

The design principles are one policy component of the master plan that will help to translate this vision into the physical space in which we live. They guide the character and form of development in different types of places in our community, including:
- Regional centers
- Employment areas
- Community/neighborhood centers
- Corridors (urban, suburban, neighborhood, and greenway)
- Neighborhoods (central, outer, and foothill)
In the draft design principles, you will find descriptive narratives and imagery that illustrate the concepts in the master plan, such as density, housing options, transportation and mobility, public facilities, and parking, just to name a few. The design principles also support citywide policies and initiatives intended to promote a more sustainable and resilient community.
Please take some time to review the draft design principles. The draft document explains how to determine which principles would apply to different types of places in our community and how they may be implemented in the future.
This draft policy component of the master plan will be the main topic covered during two open houses scheduled for February 2017. At these public events, we will be ready to answer your questions and will be asking for your input. We also will be launching an online comment form following the open houses to seek additional feedback on the draft design principles.

